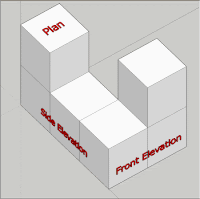 |
| https://study.com/ |
a) Plan
真上または真下から見た図.建築物のfloor plan といえば間取図という意味になります.
b) Elevation
立面図と側面図を合わせて縦面の図.見る方向によって front elevation, side elevation などと呼ばれ,建築物の外観を表すのによく使われています.
Graphical projection(投影図)は立体を平面上に描いた図の総称なので,他にもいろいろあります.
 |
| oblique projection (WikipediA) |
c) oblique projection(斜投影図)の代表的なものでcabinet projection(キャビネット投影法)
=正面は長さの比を変えず、奥行きだけ2分の1にして,座標軸を45°の傾きで描く.
d) isometric projection(等角投影図/等軸測投影図/等測投影法)
 |
| isometric projection (WikipediA) |
以上4つは座標軸に平行に描くので,parallel projection(平行投影図)の一種になります.
さらに,座標軸にparallelにならないものがあります.
e) perspective projection(透視投影図)
この中には遠近法による 1 point perspective(一点透視),2 point perspective(二点透視),3 point perspective(三点透視)などがあります.Sketch(見取図)を実物と見た目をできるだけ同じように書くなら,3 point perspective が最も適しているといえます.
 |
| http://art-design-glossary.musabi.ac.jp |
[Plan and Elevation 問題]
 |
| SPM Mathematics |
Draw to full scale
(a) The plan of the solid
(b) The elevation of the solid on a vertical plane parallel to ABCD as viewed from X.
(c) The elevation of the solid on a vertical plane parallel to DE as viewed from Y.
(by SPM Mathematics)
解答はこちら
[Reference]
Net, Plan & Elevation of 3D Shapes
https://study.com/academy/lesson/net-plan-elevation-of-3d-shapes-lesson-for-kids.html
Graphical projection
https://en.wikipedia.org/wiki/Graphical_projection
Perspective Projection
http://art-design-glossary.musabi.ac.jp/perspective-projection/
Plan and Elevation, Long Question
http://spmmathematics.blog.onlinetuition.com.my/2015/11/plan-and-elevation-long-question_9.html



